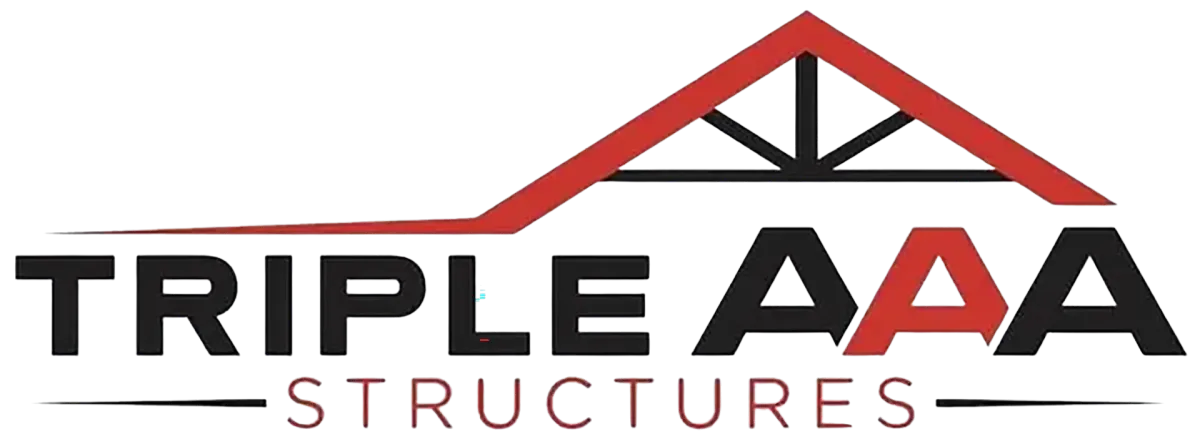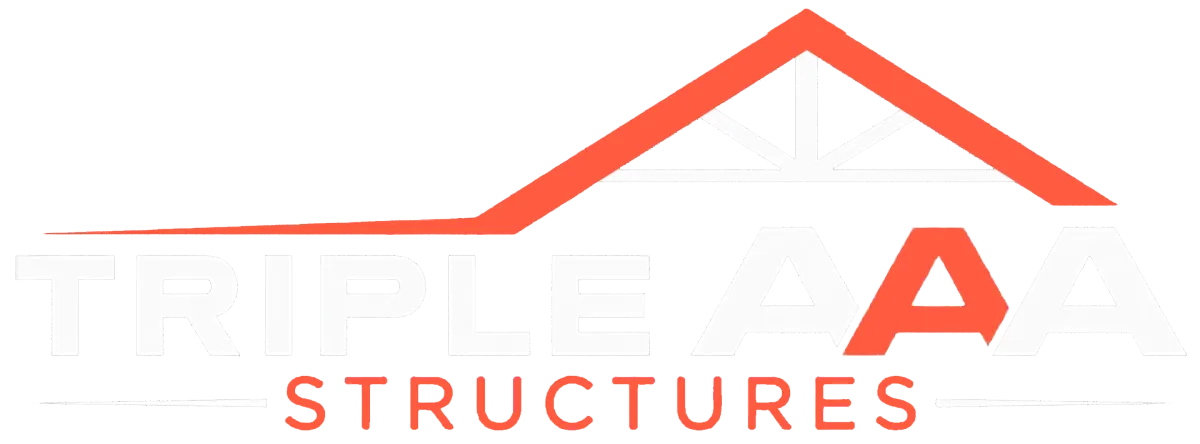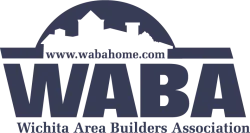Expert Post-frame Buildings, Roofing, and Barndominiums
Residential, Commercial, and Industrial Metal Construction Experts
Tailored Barndominium Solutions and Floor Plans in Cheney, KS
Custom Barndominiums across Kansas, Oklahoma and surrounding states.
Triple A Structures is a locally owned business passionate about designing & building custom barndominiums & personalized floor plans.
Whether you envision a cozy home, a spacious retreat, or a multi-functional living space, we work closely with you to create a design that meets your needs and exceeds your expectations. Our experienced team combines innovative design with exceptional craftsmanship to build functional and beautiful structures. Plus, we offer free estimates to ensure you have all the information you need before starting your project. Let us help you turn your dream barndominium into a reality with quality, precision, and attention to detail.
Custom Barndominiums: The Perfect Blend of Style and Function for Any Project
Custom Barndominiums are becoming increasingly popular for homeowners, businesses, and industrial spaces. These versatile structures offer the perfect combination of living space and functional work areas, all with the rustic charm and modern convenience of a metal building. Whether looking for a cozy, contemporary home, a spacious workshop, or a unique commercial space, condominiums provide flexibility and durability that other building types can't match. Our team is here to design a custom barndominium tailored to your needs.
Barndominiums are highly customizable, allowing various floor plans and designs to suit your lifestyle or business needs. Their open, flexible layouts, barndominiums offer expansive living spaces, ample storage, and a seamless flow between work and home life. They also provide excellent insulation and energy efficiency, which can help reduce energy costs in the long term.
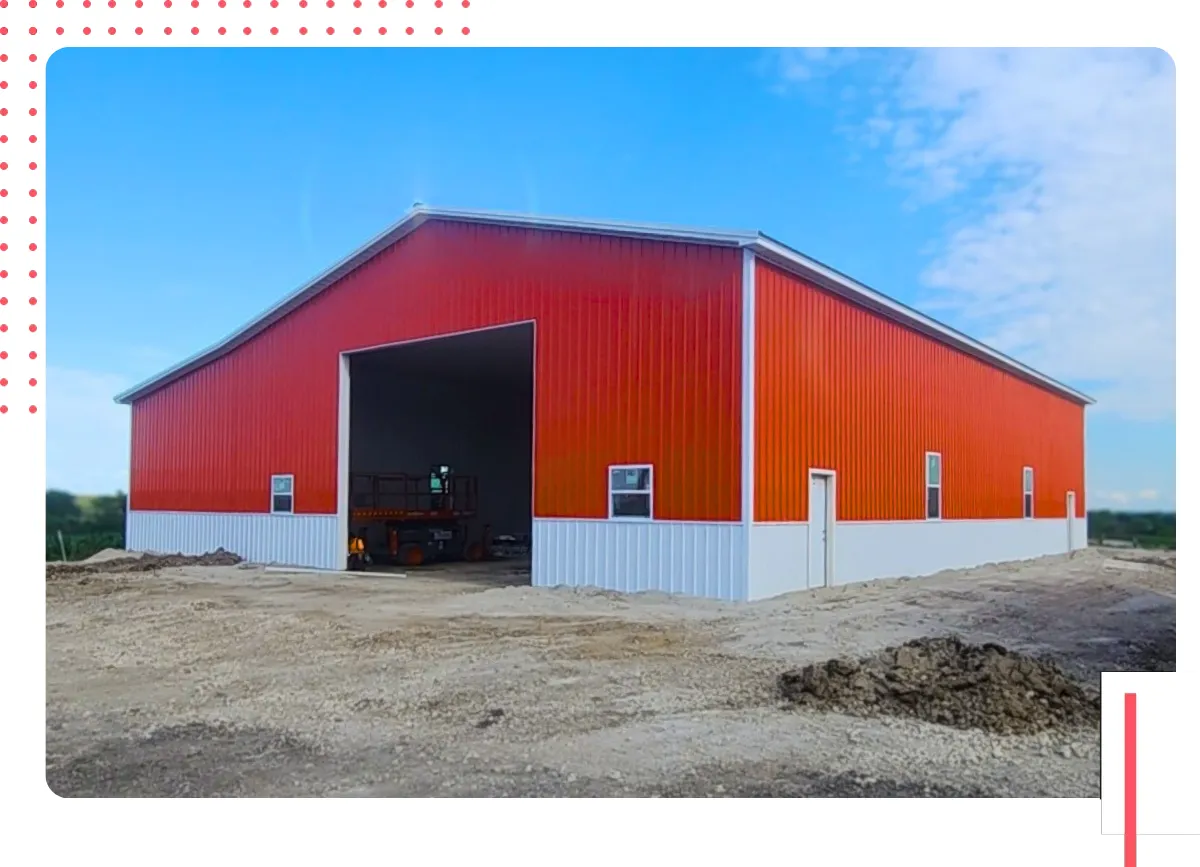
SERVICE 1
Personalized Floor Plans: Creating Spaces That Fit Your Needs and Vision
Your floor plan should be as unique as your lifestyle or business. Whether you're designing a custom home, commercial building, or industrial space, our personalized floor plans allow for flexibility and creativity. We work with you to create a floor plan that meets your functional needs and reflects your style. From open-concept living areas to multi-functional workspaces, our custom floor plans make building the space of your dreams easy.

Custom floor plans are essential to building a structure that works for you. Whether you're building a home, office, or warehouse, the proper layout ensures your space is practical and efficient. With expert design input and a focus on your specific requirements, we can help you create a floor plan that maximizes space, improves flow, and enhances functionality.
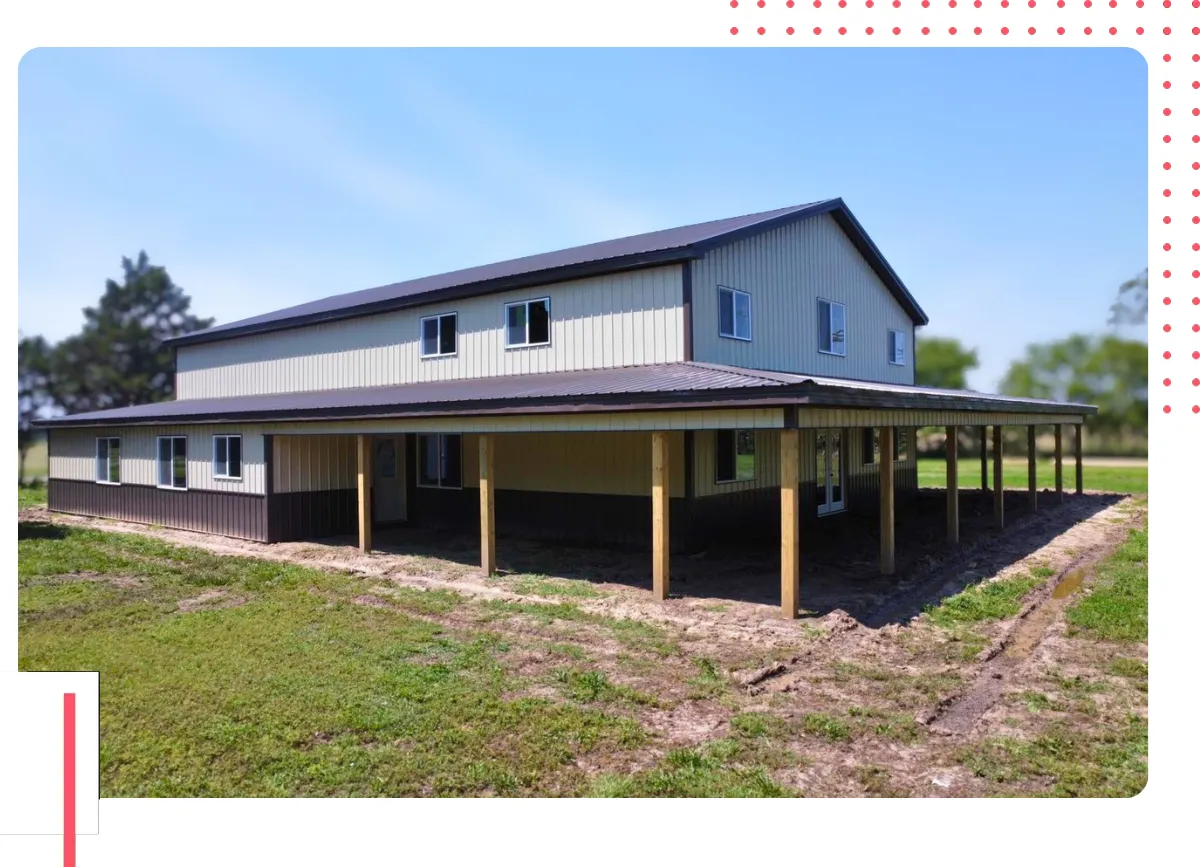
Start Designing Your Custom Barndominium or Floor Plan Today!
Ready to bring your dream barndominium or custom floor plan to life? At Triple A Structures, located in Cheney, KS, we offer expert design services and free estimates to help you create the perfect space. Whether it's for your home, business, or industrial needs, our team guides you every step of the way. Call us now at 316-680-4721 to get started on your project. Let's build something uniquely yours!

Initial Consultation
Share your goals, site details, and vision so I can help you design the perfect post-frame building or barndominium.
Custom Design & 3D Visualization
See your project come to life with realistic 3D renderings and smart layout recommendations.
Build Plan & Project Preparation
Get a clear, step-by-step plan with timelines, pricing, and materials—ready to build with confidence.
Our Past Work That Speaks for Itself
We take pride in every build we complete. From post-frame barns and custom shops to barndominiums and metal roofing projects, each structure reflects my commitment to quality, precision, and craftsmanship. At 3A Structures, the results aren’t just built to impress—they’re built to last.
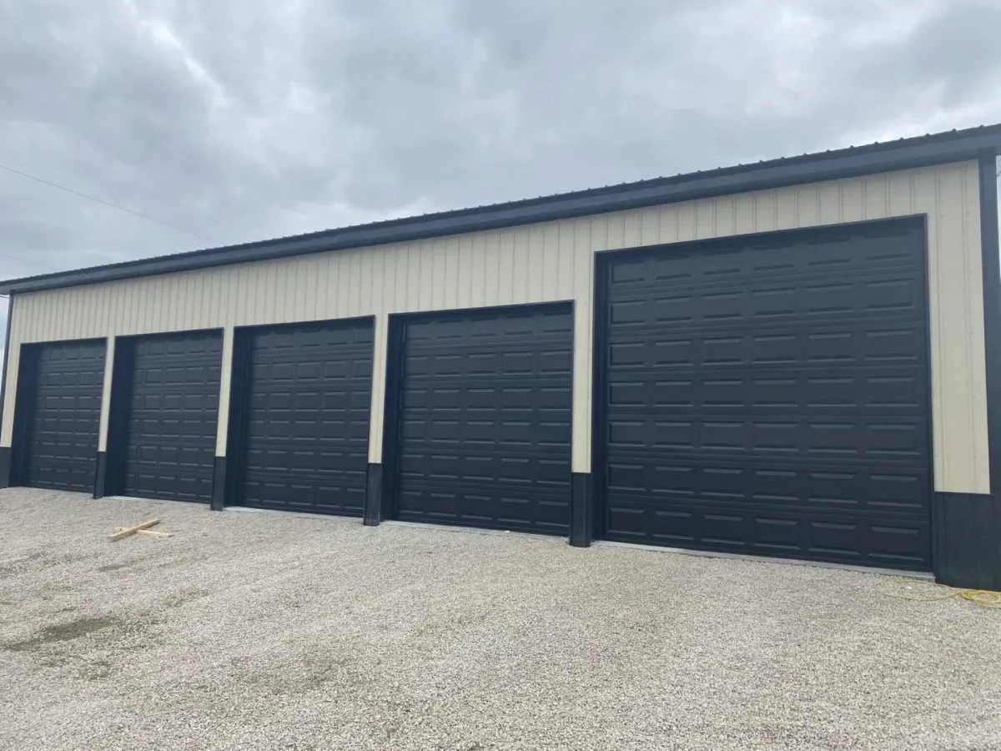
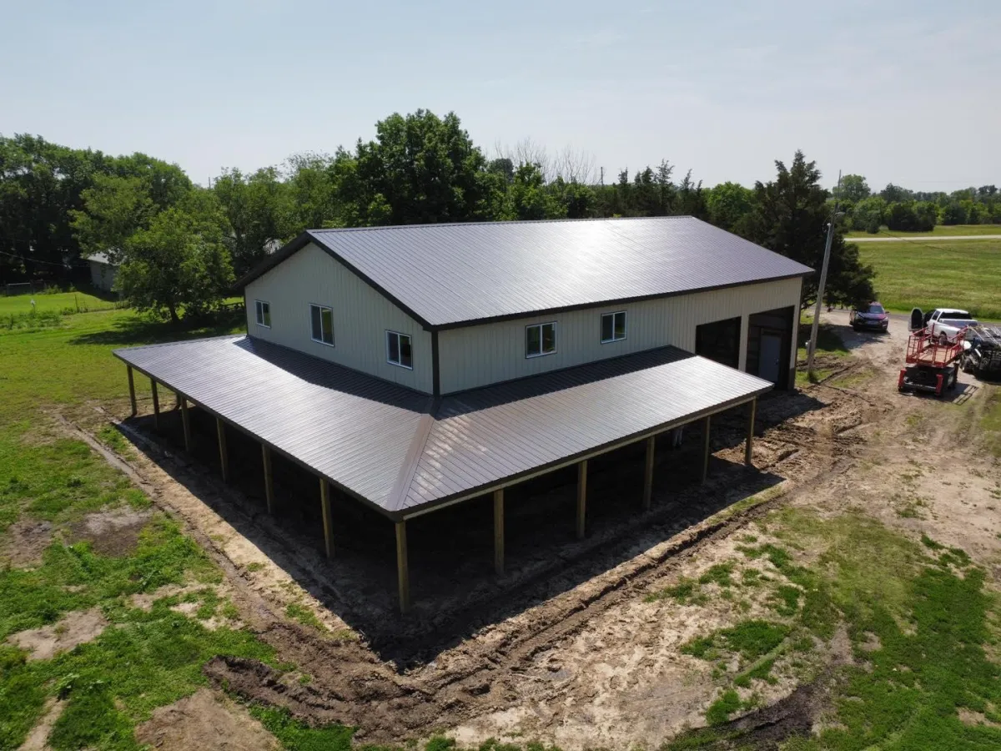

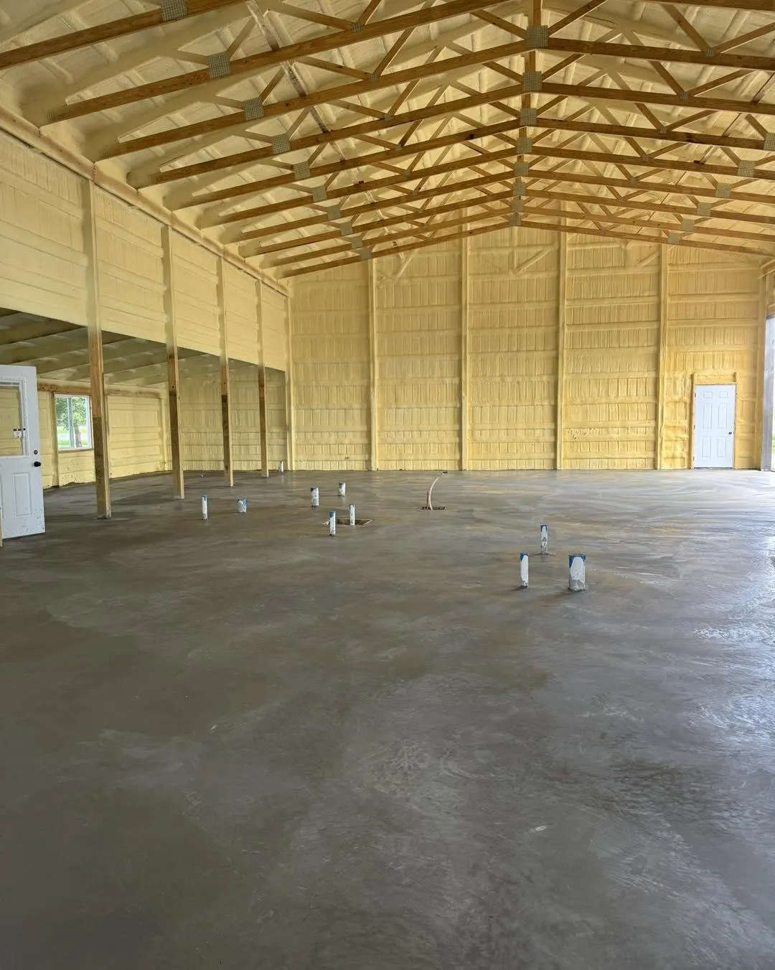
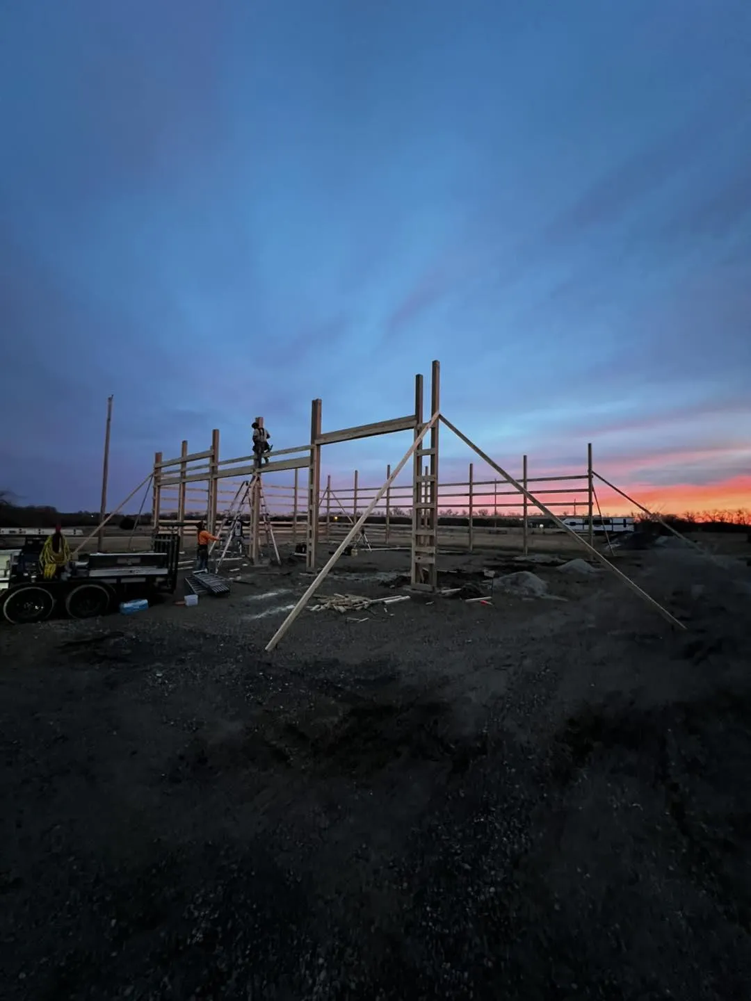
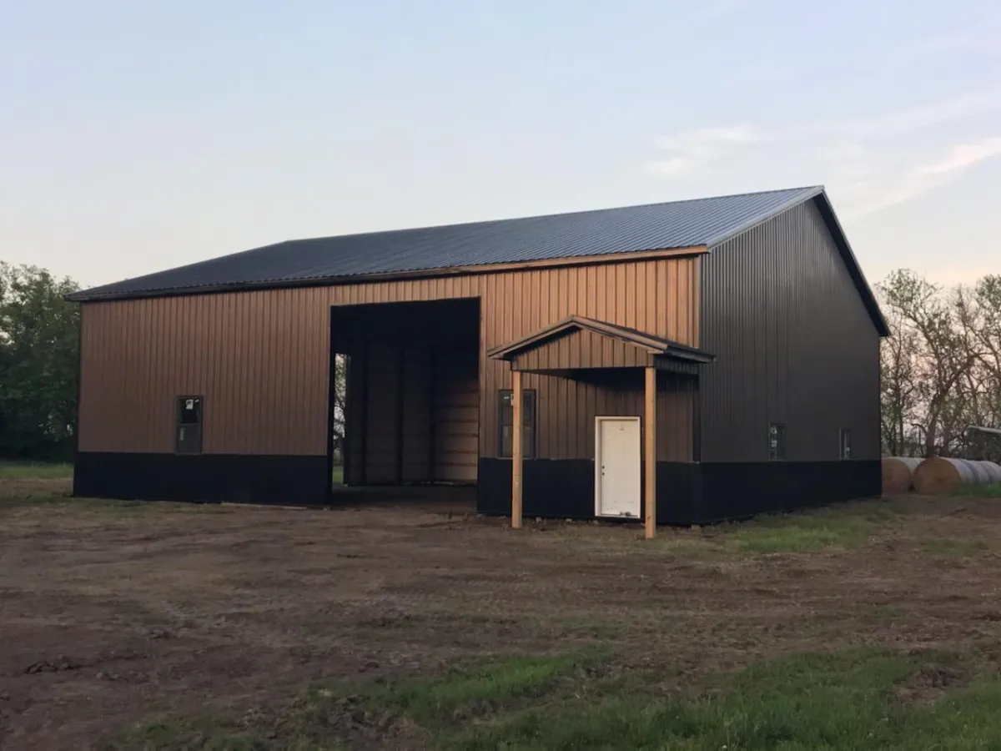
Benefits of Choosing 3A Structures
We design and build durable post-frame buildings that combine strength, efficiency, and style—crafted to fit your needs and built to last.
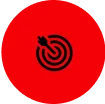
Skilled Craftsmanship, Built to Last
Our construction experts combine innovative design with proven building methods to deliver durable structures tailored to you — from custom floor plans to quality metal cladding.
Our construction experts combine innovative design with proven building methods to deliver durable structures tailored to you — from custom floor plans to quality metal cladding.

Transparent Estimates & Competitive Costs
We deliver clear, free estimates so you know your cost from the start — no surprises. Because we focus on efficient post-frame construction and thoughtful design, we’re able to keep costs competitive without sacrificing quality.
We deliver clear, free estimates so you know your cost from the start — no surprises. Because we focus on efficient post-frame construction and thoughtful design, we’re able to keep costs competitive without sacrificing quality.

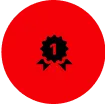
Premium Materials, Engineered Quality
We only use high-grade materials — from structural posts to metal roofing and siding — to ensure your building performs optimally and stands strong for years. Our design and build approach accommodates residential, commercial, and industrial use
We only use high-grade materials — from structural posts to metal roofing and siding — to ensure your building performs optimally and stands strong for years. Our design and build approach accommodates residential, commercial, and industrial use

Responsive Service, On-Time Delivery
Your time matters. From the initial 3D rendering to final inspection, we aim for clear communication, efficient scheduling, and reliable completion of our builds. Count on us to bring your vision to life on time and on budget
Your time matters. From the initial 3D rendering to final inspection, we aim for clear communication, efficient scheduling, and reliable completion of our builds. Count on us to bring your vision to life on time and on budget
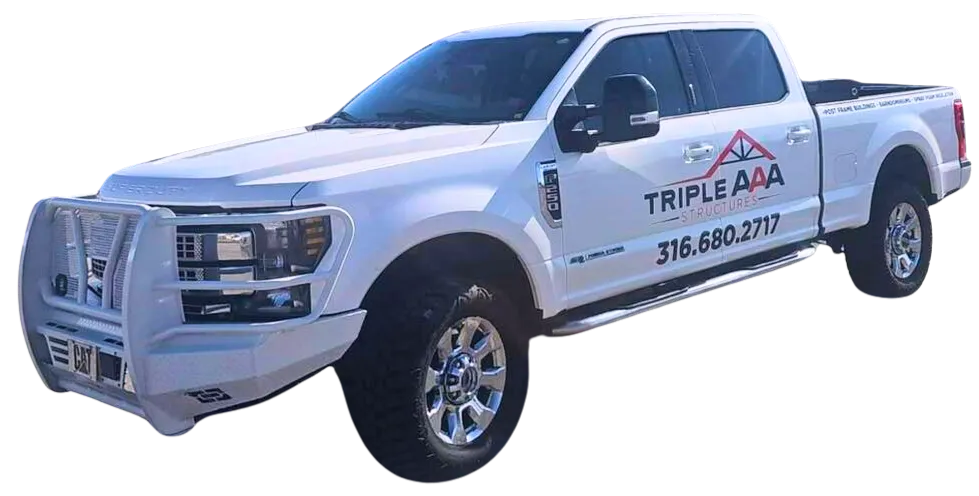
Ready to start?
Contact us at (316)-680-4721
From concept to completion, 3A Structures builds durable, custom post-frame buildings made to last.
Ready to start?
Contact Us (316)-680-4721
From concept to completion, 3A Structures builds durable, custom post-frame buildings made to last.

Copyright 2026. Triple A Structures. All Rights Reserved. Privacy Policy & Terms of Service
Powered by the M.E.A.N. SYSTEM
